Below is a copyrighted article intended for publication outside of this website. Code has been put in place so that this page will not be crawled and no links point in to it. This is to ensure that it will only show up on searches as appearing in your publication.
Joffre Essley is the author and he affirms that the words are his alone. Photographs are his unless otherwise noted.
No one is permitted to publish this article without the permission of the author. He will only give one publisher permission to print or distribute this article. However he reserves the right to create and publish articles on the same subject through other publishers.
Publication will require a follow link to a page on www.house-design-coffee.com to be designated by the author. Further, information about the author will be published, either at the bottom of the article or on an alternative page agreed to between the publisher and the author. The author information will link back to the main page of www.house-design-coffee.com through the anchor text "House Design" or other words agreed to by the Author.
The author's name will link to his google profile, unless other arrangements have been made.
Author retains the copyright on the article. Permission to publish is restricted to the publications listed in the agreement between the author and the publisher.
Richardsonian Romanesque
There was a resurgence of Romanesque-inspired architecture in the 1880’s and 1890’s. Public buildings of all sorts, churches, courthouses, hospitals, were built of rough-hewn stone with large Roman arches spanning their doorways. Much of the credit for this can be laid at the feet of one man, Henry Hobson Richardson. His version of Romanesque became known as Richardsonian Romanesque, a term soon applied to the work of his imitators and admirers.
A History of Romanesque
Romanesque proper applies to buildings that arose out of the collapsing Roman civilization. Building activity did not completely cease with the slide into the dark ages. Churches and castles continued to be built and often with the basic forms and design elements that had been employed in the bright days of an active Rome.
Mostly it was in churches that Romanesque developed. The basilica became the basic form, and Roman arches its distinguishing characteristic. There was a loss of technique and technology, so Romanesque churches relied less on columns and arches for support and more on massive walls. Over time Medieval architects learned how make full use of these features. Along the way they came up with their own innovations, like groin vaults, and ribbed vaults and pointed arch vault.
Stylistically, one of the biggest changes from antiquity was in the proportions and decoration of columns. Romans, enamored with the Greeks, had latched on to their stylings and refused to move on. The barbarian cultures that followed were not so enamored and had moved on. Capitals were no longer Corinthian, or Ionic, or Doric. New decorations and new proportions came about that created a new look which generally falls under the broad classification of Romanesque.
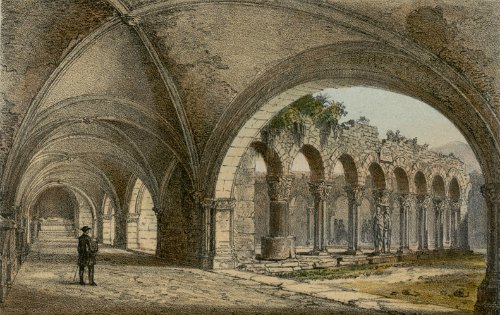
Romanesque ruled as the principal architectural styling for several hundred years until Gothic came along, with its greater capability to allow in more light and support greater heights and spans. Romanesque continued alongside Gothic, but in an inferior position, until both were supplanted by the resurgence of Classical architecture during the Renaissance.
Richardson's Romaneque
When Henry Hobson Richardson studied architecture at the Ecole des Beaux Arts in Paris, it was classical models that he studied, but a Gothic resurgence was taking place in Europe and England and men like John Ruskin and William Morris were inspiring a new look at discarded forms.
When Richardson returned to the United States shortly after the end of the Civil War and began his practice his first few buildings were Gothic churches and his first few homes were Second Empire, but it was only a couple of years before he turned his hand to Romanesque, and that became his principal style of choice.
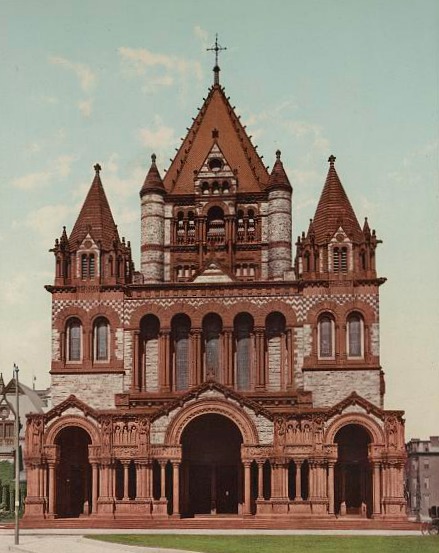
Trinity Church, Boston. The church that gave Richardson a national reputation.
If you want to understand Richardsonian Romanesque then you need to look at the buildings he designed. They all had Roman arches, but Richardson’s arches were excessively thick, to emphasize the arch. Most had towers, either square or round. The square towers had rounded turrets on the corners, usually with one corner having a larger, dominant turret. The stone was ashlar, but rough-faced, giving a texture to the surface and the impression of strength.
Massive is a word often used to describe Richardsonian Romanesque buildings. They tended to have a low center of gravity, so they seemed rooted to the ground. Roofs were often steep, generally hipped, and often with a simple roof line.
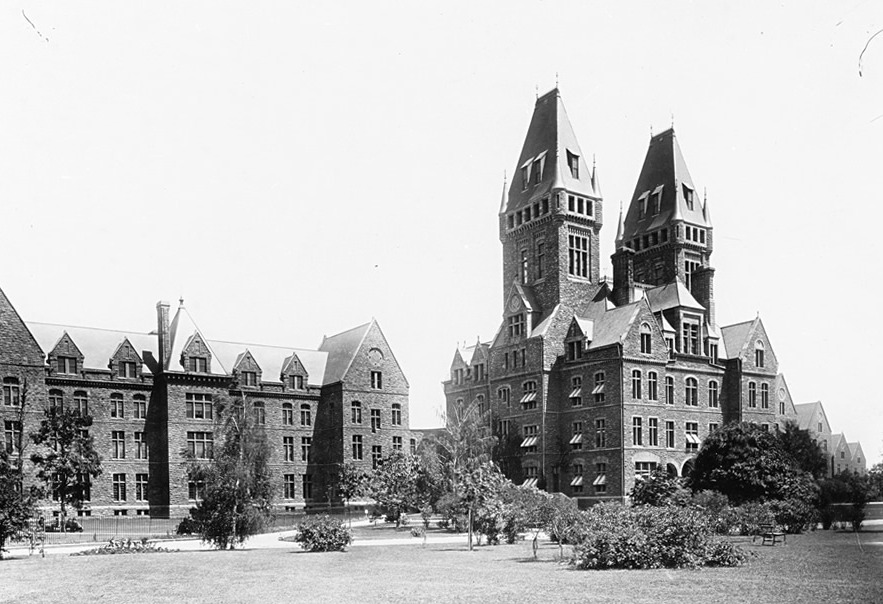
The New York State Asylum, his largest commission.
There was a basic palette of design elements that Richardson employed. The tower and the arch we have mentioned. He employed short, Romanesque columns, often supporting arches, often as the facade on an inset balcony. Eyebrow dormers were common, but so were dormers with ribbon windows. Loire dormers with their face on the same plane as the outer wall were another device he used to enliven the roof. His windows and archways were often large and imposing on the lower floors, and grew successively smaller, but more numerous on the upper floors, creating a low visual center-of-gravity.
Decoration was minimal, but the capitals on his columns were carved in a medieval fashion. In fact much of his look was more medieval than Romanesque. Many of his buildings looked far more castle-like than church like, and the rough stone he preferred gave a primitive feel to his buildings.
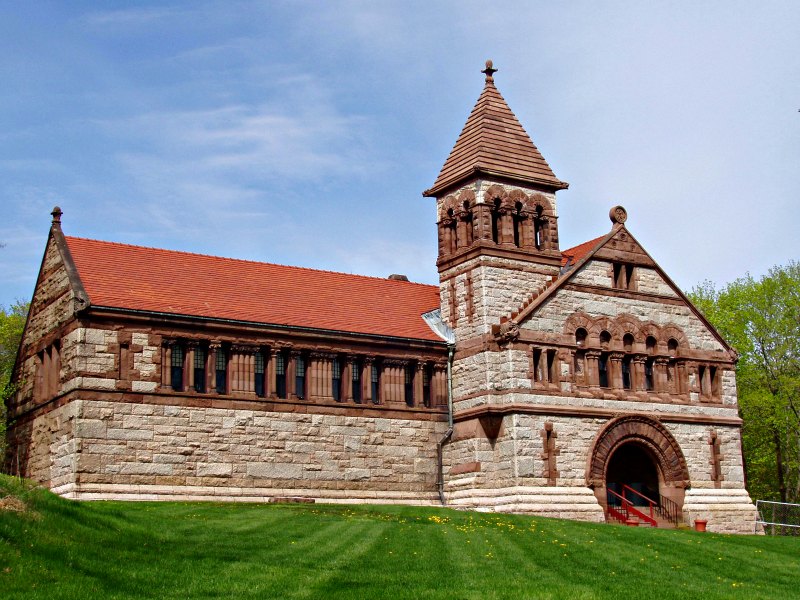
Oliver Ames Free Library. Photo courtesy of Daderot at Wikimedia.
The Influence of Henry Hobson Richardson
He died young, at the age of 48, and while he was famous for much of his career his Romanesque stylings did not have a lot of imitators until his last few years. It was after his death that the Romanesque revival that he inspired hit its stride. If you see a Romanesque courthouse it was probably built in the 1890’s or shortly after 1900.
Most such buildings can be called Richardsonian Romanesque, but each architect brought his own interpretation to his style. Many added additional complexity or styling to the form, whereas Richardson’s own work grew increasingly simple and basic as his career progressed.
Richardson’s work inspired because he learned well how to use the basic principles of design to bring balance and order to his buildings. He is known as an innovator because he stepped aside from the popular styles of his day to create his own look based on an ancient form. His influence extends beyond the confines of Romanesque because innovative architects that followed, men like Louis Sullivan and Frank Lloyd Wright, looked to Henry Hobson Richardson for inspiration.
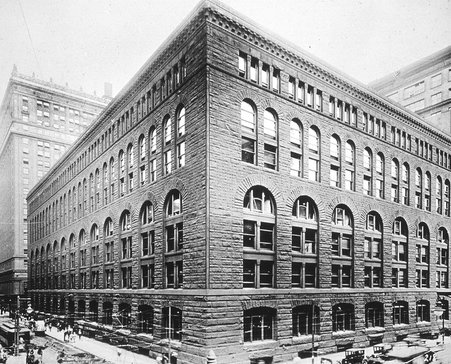
The Marshall Field Wholesale Store, which influenced Louis Sullivan's work on skyscrapers.
Joffre Essley writes about architecture and house design.



