Alternative Housing
Alternative housing may seem like an odd interest for someone who loves old homes. I can find good things to say about almost any style of house. There is something comforting about a style that has been around long enough that it has already comeback and gone away several times over.
From Really Old-Fashioned to Industrial Discards
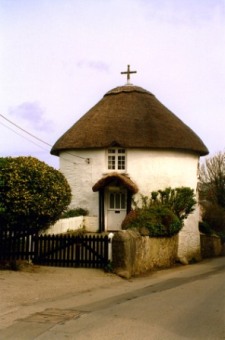 So why am I so fascinated with alternative housing, which so rarely fits into these old forms? There are several things going on in my mind that affect this. I may have some loose marbles, but I have quite a few loose marbles, and they are all rattling around bouncing off of each other. One of these marbles you might call my “old house aesthetic”, but I also have marbles labeled “conservation”, “affordable”, “energy efficiency”, “don’t throw anything away”, “know and use your resources”, “innovate or die”, “creativity” and “why not”.
So why am I so fascinated with alternative housing, which so rarely fits into these old forms? There are several things going on in my mind that affect this. I may have some loose marbles, but I have quite a few loose marbles, and they are all rattling around bouncing off of each other. One of these marbles you might call my “old house aesthetic”, but I also have marbles labeled “conservation”, “affordable”, “energy efficiency”, “don’t throw anything away”, “know and use your resources”, “innovate or die”, “creativity” and “why not”.
I think we have a bit of a problem with affordable housing in this country, and most of it is self-inflicted. Our codes and laws skew costs high, and our attitudes and desires impel us to build and buy more house than we need. As a nation I think we just put too much of our income into our housing. Alternative housing won’t in itself solve this problem, but with enough support from below and above it could make a difference. Some of the alternatives are easily do-it-yourself projects. That drives down costs. Others make use of inexpensive materials allowing for less expense, if codes and laws can be developed that allow them to be built.
Some of the alternatives I support have natural advantages in regards to energy use. They are naturally easier to heat and cool than the traditional houses. Newly built traditional houses can be very energy efficient, so it is not like these alternatives are the only options, but they are good options. Some are just excellent uses of materials that would otherwise be thrown away or left fallow.
Do you realize that with the seven acres I own I control all the resources under that ground straight down to the core of the earth? Of course it is more of a hypothetical ownership. It is not technologically feasible to go down more than a few thousand feet, and economically impractical to seriously consider going down more than a few hundred feet, or maybe even a few dozen feet. But in that space I can control there is a lot of dirt, clay, rock and water that I could take advantage of. What does this have to do with alternative housing? Have you ever heard of superadobe? Rammed earth? Earthships? Earthbermed houses? All of these take advantage of what is available on your own land to construct much of the structure of a house.
This page looks at some of these alternative, from those built out of the dirt you own, to those that make use of our discards.
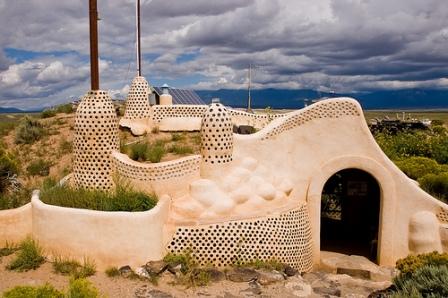
Container House
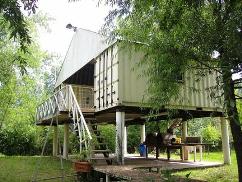
Have you considered shipping container houses? These use old shipping containers as the sturdy building blocks for a house. The shipping containers are built to be stacked, and to withstand rain and wind. They have zero insulation value, so that has to be added. Your construction tools are primarily cutting torches and welders, so you might have to add a new skill set, but you probably wanted to do that anyway.
They are naturally expandable. Start as a couple with a single shipping container. Add shipping containers as your budget and your family grows.
I must admit, the aesthetics of a container house is its weak point. Containers stacked have all the charm of a 1960’s modernist box house, which is to say none. Well, I am too harsh here. Their novelty is their aesthetic, but if everybody started building these the novelty would disappear and you would just be left with communities of boxes.
However, much can be done with facades. You can bank them with earth. You can give them a green roof. You can alter their silhouette with a light weight roof that could shade them without having to bear the cost of shielding them from the wind and rain because they are already protected from the elements.
Superadobe
Can we spend a few minutes on my favorite type of alternative housing? Superadobe was invented by Iranian-born architect Nader Khalili, who grew tired of designing skyscrapers and looked for ways he could help the common people. He had several innovative alternative housing ideas such kiln-firing mud homes from the inside. The idea that has caught on in the United States is a type of sandbag construction called superadobe. His Cal-Earth Institute provides kits and plans and instruction on how to build these structures.
The basic idea is you make your house out of domes and arches using sand bag and barbed-wire? Is it getting interesting yet? For a dome you would lay out a circle of partially-filled sandbags. You pound them flat. You lay down two strands of barbed wire.You add another layer and repeat the steps, forming a dome as you go. The sandbags are leaning into each other to support each other. The barbed wire prevents slippage. It serves much of the same function as mortar.
Depending on your soil you might be able to rely strictly on your own materials. You may need to stabilize with cement. You can also add straw to add insulation value. My descriptions cannot do it justice, so I suggest you go to his site. He actually uses special, super-long sand tubes, but standard sandbags would work.
Depending on the amount of straw and the type of soil the sandbags provide some level of insulation. Mostly they provide thermal mass, holding heat for long periods of time. While thermal mass doesn’t eliminate the need for insulation, it does reduce the amount required. Put another way, it adds to the effectiveness of the insulation available. An R15 house plus thermal mass is more comfortable than an R15 house without. The shape of the domes and vaults themselves improve the convection airflow, making for a more comfortable interior environment.
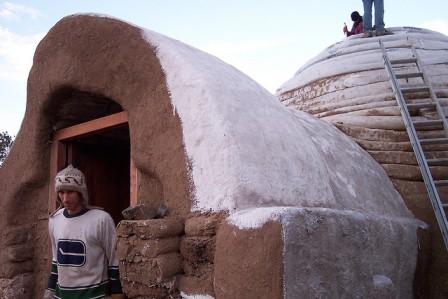
Rammed Earth
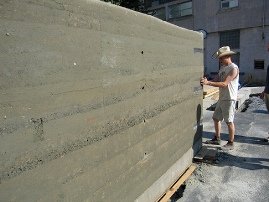
Superadobe is some times called a type of rammed earth construction. Rammed earth is really a separate alternative housing construction technique, but shares with superadobe a step where the earth is compacted.
Rammed earth relies on forms, so it tends to have straight walls. It is a little like pouring concrete. You have forms into which you pour your earth mixture. You then tamp it down. If the moisture content is right you end up with the earth clumping tightly together.
Whereas when pouring concrete you usually pour the whole wall all at once, with rammed earth you often do a few feet at a time, moving the forms up vertically as you go. The walls tend to be thicker than with superadobe. They are often stabilized with cement, and rebar can be added, either for support, or to provide a mechanism for tying the wall into support beams.
The walls will depend upon the color of the earth used and can be quite beautiful, with stripings from the different layers of earth.
If you doubt its longevity, consider that much of the Great Wall of China was built using this technique.
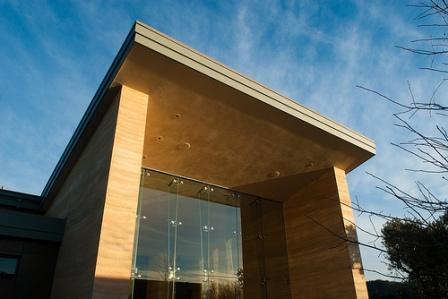
Earthcrete, Papercrete
Earthcrete and papercrete are two alternatives to concrete. They all use cement, so the main environmental advantage over concrete is if they use less cement than concrete. Cement requires a lot of energy in it production, so any alternative housing technique that uses a lot of cement in its construction is not very green. For single-story homes not requiring the full strength of concrete a low concentration of cement might be an option.
As the names imply earthcrete is cement mixed with earth. Papercrete is shredded paper mixed with cement.
One aesthetic advantage that earthcrete offers is a natural coloring to the resulting wall. As with rammed earth, the natural variety of the earth used will create colored patterns resembling marble. Since the walls will resemble concrete in shape, alternative housing built with these materials can look like a traditional house.
Cob Homes
A mud house sounds like a step backward, even for alternative housing. Throughout the world houses are built out of mud. Most are built using a technique similar to cob. Cob is the term used by the Irish for forming a ball of mud mixed with straw. These balls of mud are slapped together to form a wall.
Walls can be any shape. They need to be thick, so it takes a lot of mud and labor, but very little in the way of tools. The exterior layer will wash away over time, so they have to be regularly maintained. A roof with a nice overhang is very helpful to reduce the erosion of the walls.
Mud homes can last hundreds of years if maintained and can be built up several stories high with some additional supports. Most people stick to one or two stories.
In wet climates the maintenance is higher than in dry climates. Rains remove a little bit of the mud, so a fresh plastering of mud may be needed every year or so.
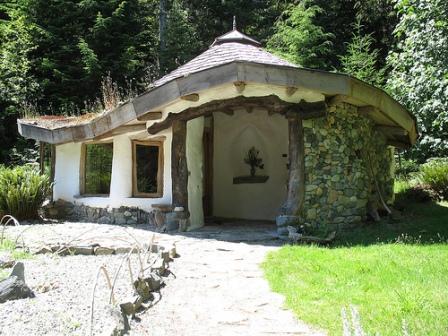
Straw Bale
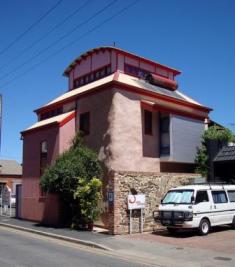
Straw bale houses are another alternative housing favorite, and they have the advantage of being a technique that can work with almost any style of house. The walls are strawbale thick, so there may be some things you can’t do with your design, and it may make a few thing seem out of place when you are used to seeing six inch walls.
In most straw bale house, you essentially create a post and beam structure and fill in between the posts with straw bale. Some daring souls just use the bales. The former is more likely to gain approval from a county engineer, but there isn’t as much in the way of savings.
Considering the flack the little pig got, these are amazingly tough. While they sound like a firetrap, it turns out that well-cured, properly dried bales are fire resistant. You will also probably have the best sound insulation in your neighborhood.
There has been enough activity with straw bale houses in the last dozen years that this form of alternative housing may be the easiest to get approved by your county engineer.
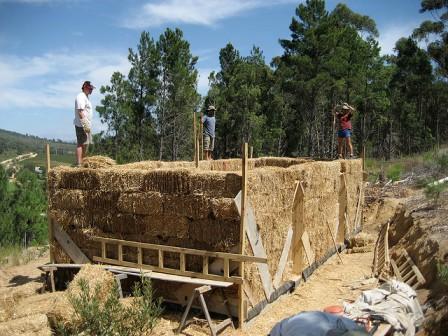
Monolithic Domes and Lightweight Concrete
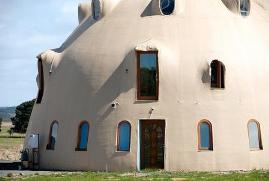
Monolithic domes are another type of alternative housing. I am not crazy about these, which is strange given what I just said about superadobe. They are essentially domes formed just with superlight spray concrete. Typically they use an inflated fabric structure as the interior form for the concrete. I think my main problem is with the unoriginal styles I have seen. They tend to look like… concrete domes.
If you look at the superadobe site you see an architectural arrangement of domes and vaults, creatively juxtaposed. Most monolithic homes I have seen lack this aesthetic. An alternative that overlaps with the monolithic homes is a lightweight concrete home. It is using the same basic concept, but with greater freedom of design to create some truly amazing (and outlandish) houses. Instead of spraying onto a balloon they spray onto chicken wire forms. Check out this site called www.flyingconcrete.com.
Neither of these options is particularly green, but they should be less expensive than traditional homes.
Earth-Bermed Houses
An alternative housing option that doesn’t relay on a specific technique is to bury all or part of your house underground. Earthbermed houses rely on the ground surrounding them to regulate the temperatures of the house. When its 100 degrees outside take a shovel and dig down a couple of feet. All your work will quickly make you feel like its 120, but once you get below the first few inches you can put your hand on the soil and you can feel how much cooler it than the air. If, however, you really don’t want to work that hard on such a hot day you can just take my word for it.
The big problem with buried houses, or even half-buried houses is that getting light into the interior becomes a big production. Most such houses have one side that is not buried, usually with a southerly exposure. Others have hobbit-hole windows projecting through the mound. Skylights and lightwells make up the remaining light needed. Because of the earth that needs to be moved and the weight that needs to be supported, these houses are often more expensive than regular houses, a cost counterbalanced by energy savings.
Conclusion to Alternative Housing
Alternative Housing covers a lot of ground. Being unique and different it may be difficult to gain approval from zoning boards and county engineers. However there are some very positive advantages. You will blaze your own trail. You will have the satisfaction of having helped to create your home. You will also probably have a greener,friendlier house.
This site barely touches upon the various techniques. I will be adding content about these techniques, but I invite you to send in your stories and pictures to add to our conversation.
Container City - A Look at Container Architecture
Home - House Design
Click here for a good reference site listing books on the theme of sustainable home designs.
Please!
What is your favorite Alternative?
Have you built one an Alternative house? Do you want to? Tell us what you think! Tell me I'm crazy! Whatever, just join the conversation by entering a comment below.








New! Comments
Have your say about what you just read! Leave me a comment in the box below.