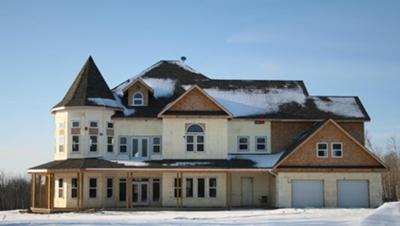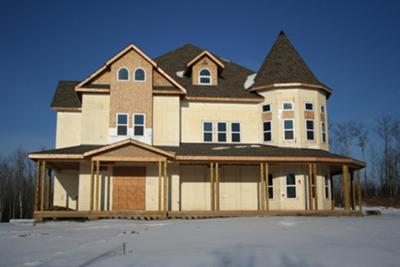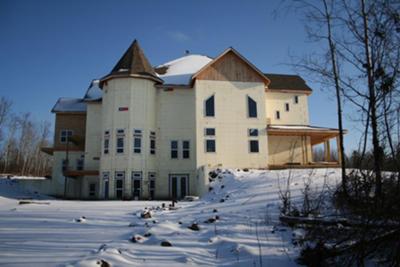The Last Resort
by Connie

East

South

Northwest
Just found your website and love the topics! I've been planning our dream home for years on napkins and it's finally rising up from the ground.
The next step is to get some siding on and I'm struggling with getting the right look. We live in Alberta where it's dry and cold, so I think wood would work. I'm not crazy on the look of vinyl and cement board is a pain to install so I am told. (And seeing as it's going to be my two hands installing it, well...)
I am stuck on what the overall finished look/textures should be. I can't see everything being done with the same type of siding all over. And I'm thinking that the walk out basement part should be stone up to the first level, as well as a bit of stone on the bottom of the front pillars and garage to anchor the house. Also am planning on a wide fake chimney between the angled windows on the west wall - stone as well. It's really tough to visualize how it will all look in the end.
Any thoughts? It's so much easier to change things around at this stage!! lol.
Connie










