Proportions and The Classical Orders
 An Ionic Capital
An Ionic CapitalRemember, this went back to their ideas that all creation was made to be in harmony with the creator. If they were going to honor the gods they had to bear this in mind and make their temples according to harmonious proportions
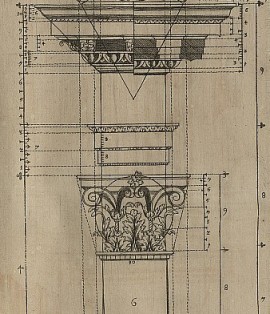 Proportions of Corinthian column from Grundtliche Darstellung by Abraham Leuthner
Proportions of Corinthian column from Grundtliche Darstellung by Abraham Leuthner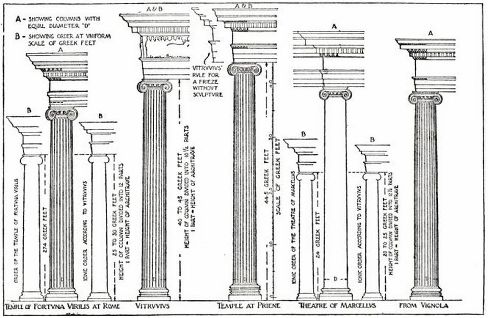
The Classical Orders on a Pedestal
While the Greek classical orders did not make use of raised pedestals, and only rarely did the Romans use them, the Italian Renaissance architects developed the idea that columns should have pedestals. From the time of the Renaissance on column orders consisted of the column, the pedestal it rested on, and the entablature at the top. The column was further divided into the column proper, the capital and the base. These latter two helped to spread the load that the column carried, but they also added decoration to the column. The pedestal also had its base, while the entablature would be divided into the cornice, the frieze, and on the bottom, the architrave.
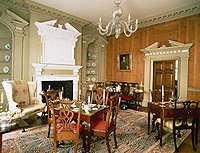 Gunston Hall
Gunston HallThe Renaissance architect Giacomo Barozzi da Vignola, or Vignola, in his book, Canon of the Five Orders of Architecture puts the proper proportion of pedestal to column to entablature at 4:12:3. This was a simplification of the various descriptions of the orders used by previous writers, and its simplicity made it popular. Most classical architects following Vignola would use these basic proportions.
The Classical Order Comes Inside
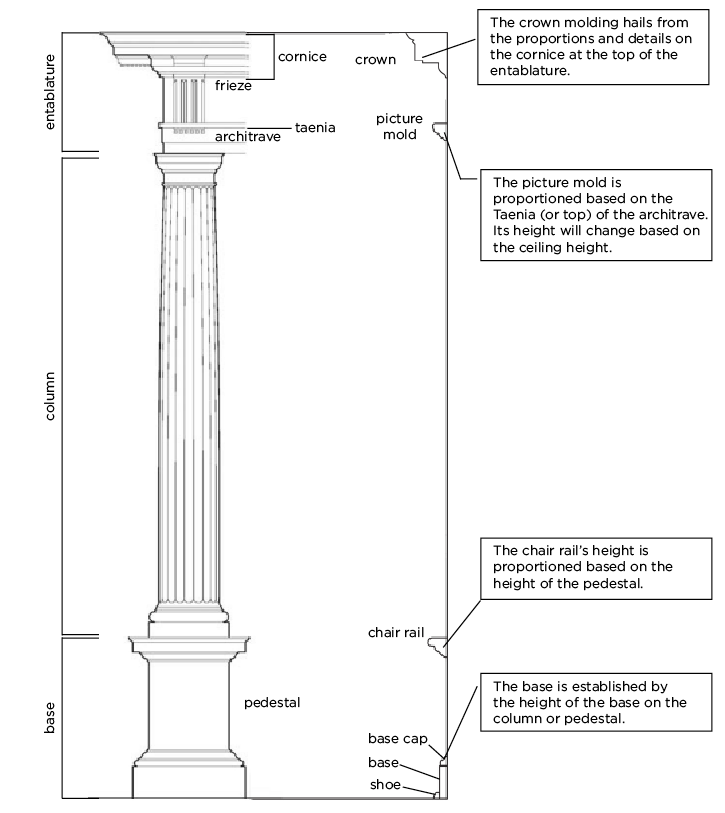 Comparison of Moldings and Columns
Comparison of Moldings and ColumnsClick on Graphic to learn about moldings from the master, Brent Hull
This system enforced a certain amount of proper proportion onto a room. Even a room that was not itself well-proportioned would have a well-proportioned pattern on its walls. The breaks added visual interest to the wall, but this could have been done with these visual stops put anywhere. By placing them in a pattern that is pleasing the whole room becomes more harmonious.
 It is common in modern houses for the chair rail to be placed too high. This is either done from ignorance, or because a higher rail better meets the back of a chair. So there may be a practical reason for its placement, it still makes the room seem awkward, rather like the man who has his belt over his belly. It holds his pants up better, but we all think he looks a little foolish. Or, more commonly today, his pants are below his rear end, which is both awkward and impractical.
It is common in modern houses for the chair rail to be placed too high. This is either done from ignorance, or because a higher rail better meets the back of a chair. So there may be a practical reason for its placement, it still makes the room seem awkward, rather like the man who has his belt over his belly. It holds his pants up better, but we all think he looks a little foolish. Or, more commonly today, his pants are below his rear end, which is both awkward and impractical.
This whole system of classical orders, borrowed from the Greeks, tends to be multiplied throughout a classical room. The moldings around windows, fireplaces and doorways will bear this imprint.
Today, for the sake of clean lines, simplicity and cost our moldings have been stripped away or reduced to thin strips. I will not argue that this is always wrong, merely that something is lost.
A modern house could make up for this in multiple ways. It could have a two-tone paint job, replicating the division that a chair rail introduces. The white paint of a ceiling could be brought down onto the wall at a level matching a proper cornice, or even to the level of the picture rail. It could also use proportions that are classical, but don’t necessarily match the scheme used for Greek columns. But typically this is not done. Walls are bare, or the visual breaks are lacking in coherence.
I have not done justice to this topic so I am going to point you to the best resource I know with regard to the use of moldings in classically proportioned rooms. This is an audio webinar with a powerpoint presentation accompanying it, put on by Brent Hull. I don’t know Brent but he has a website from which he sells his moldings and consulting services.
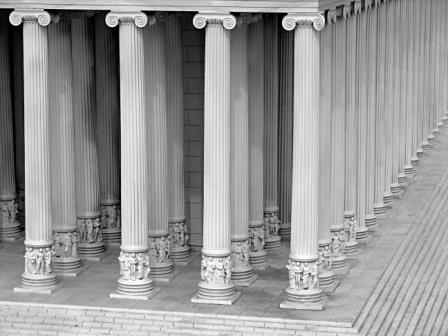
To Top of Page - Classical Orders
To Divine Proportions - Mathematics and Proportions
To Golden Ratio
Return to Perfect Proportions
Return to Architectural Concepts
Return to Home - House Design
Please!
What do you have to say about these Principles of Design?
Do you have a great story about this? Can you add something to the topic?




New! Comments
Have your say about what you just read! Leave me a comment in the box below.