Henry Hobson Richardson Designs Some Houses
Henry Hobson Richardson was influential in a revival of Romanesque architecture in the late 19th century. These were mostly public buildings, but he also influenced residential architecture. Not only were some houses to acquire a Romanesque look, but he was the originator of a variation of the Stick style that soon became the Shingle style of house.
The Second Empire Houses of Henry Hobson Richardson
His early houses started out on a different tack. He designed a couple of Second Empire houses, neither of which stands out from the crowd. The Second Empire, with its prominent mansard roof, was popular in the United States at that time, and had originated in France. Henry Hobson Richardson had just returned from several years in France, so he would have been a natural interpreter of this style.
|
To the left is the home that Henry Hobson Richardson built for himself in Arrochar on Staten Island. In that same year, 1868, he built the William Dorsheimer home in Buffalo, New York, shown below. There is nothing in either house to suggest the stylistic risks he would soon take. |
It is to his credit that he was willing to abandon this style at a time when it was still on the ascendent, to create other looks that were more to his liking.
The Shingle Style is Born
Henry Hobson had come under the influence of the Gothic Revival with its return to earlier English styles. While the Gothic Revival had originally meant Gothic, its focus was always on a return to the craftsmanship associated with the building of the great cathedrals. In time this revival changed its stylistic influences from the Gothic to other types of construction of the same era.
In England an architect named Richard Norman Shaw was exploring the use of Jacobin and Tudor stylings on his houses. He revived the use of scale-shaped shingles, and daub-and-wattle exteriors. Just a few years later, in 1874 we see Henry Hobson Richardson creating the William Watts Sherman House that seems to be borrowing from the same sources.
|
Above, Leyswood by Richard Norman Shaw, 1866. To the Right and below, Watts-Sherman house by Henry Hobson Richardson, 1874. |
Not that this was entirely new to the U.S.
Richard Morris Hunt had designed the J.N.A. Griswold house in 1862, and the Swiss Chalet style of house sometimes used boards to provide a similar look. Still, the Watts Sherman house is often credited with being the first Shingle Style home, although that term did not originate until decades later. In its day it was often called the "Seaside Style".
It made use of shingles to cover a significant portion of the house. Shingles on walls was more of a vernacular style, but these were shingles on walls on high-end houses in Newport, Rhode Island, were the rich and powerful played. They soon started showing up on other very nice houses along the coast.
Eight years after Watts Sherman Richardson created the Mary Fiske Stoughton House on Brattle Street in Boston. Here we see an evolution of the design. The edges are rounded and shingle has gone from one of many decorative textures, to the principal decorative texture. The house is shrouded in shingles, almost as if a heavy cloth has been draped over the house.
It was recognized in its own time as being one of the finest examples of the style. It still exists but has had some major additions so I show it here in its original form.
In 1883, a year after the Stoughton house, Richardson designed a shingle style house for Robert Treat Paine. Here he married rough, native boulders with wood shingles, and once again a round tower plays a major role in the house.
|
The Robert Treat Paine home, built in 1883. The stone is so dominant that it is easy to lose sight of the shingles covering the home. | |
|
The interior looks like a Craftsman interior. This isn't surprising since both Richardson and Gustav Stickley were influenced by the Arts and Crafts movement in England. Photo credits go to Daderot at Wikimedia for both the interior and exterior shots. |
In 1886, in one of his last houses, he created a country retreat for the surgeon Thomas Bigelow. This mansion was abandoned in 1973, but the creators of “This Old House” came to the rescue in their second season. It was a major renovation, but one that converted the sprawling single-family home into condominiums. The view from above is courtesy of Wikimapia and the close up is from the “This Old House” website.
The shingle style was not solely a creation of Henry Hobson Richardson. It was popularized by the architectural firm of McKim, Mead and White. Both McKim and White had apprenticed under Henry Hobson Richardson. So even where Richardson was not the architect there was a strong Richardson influence in many of the leading Shingle style houses of the day.
Richardsonian Romanesque Homes
The other style we find in Richardson’s houses is his Richardsonian Romanesque, but usually in earthier, more basic form. His Romanesque houses are generally more castle-like than church-like, and much rarer than his public buildings. The stone he preferred for his Romanesque creations made for an expensive house.
Easily his most famous Richardsonian Romanesque house is the John J. Glessner house in Chicago, Illinois, from 1885. This is an imposing house. Partly this is because it is set right up against the lot line, but even if it had been surrounded by fields it has a fortress quality. It is greatly admired, but also greatly disliked. It is not a house that lets you sit idly by. It demands you form an opinion.
|
Door photo is courtesy of Bluffton University. Aerial View comes from Wikimedia's contributor "Praireavenue". The frontal view comes from Cornell University and show the house as construction is completed. Note that it had a large structure adjoining it, that is no longer there. |
Glessner’s neighbor formed an opinion. George Pullman, of the sleeping car fame, said "I do not know what I have ever done to have that thing staring me in the face every time I go out of my door." Today it is a museum, and since we don’t live next door, we can admire it as a visitor, which gives us a distance to enjoy its unique character.
In layout it closely resembles the Bigelow mansion. There is an open court in the middle of the house, with parts of the house serving utility functions, housing stables and servants quarters. Unlike the Bigelow mansion one side of the courtyard is just a wall, but it provides the same type of pattern as Richardson used in his Allegheney Courthouse where an open area in the interior of the building allows light into what would otherwise be dark, enclosed spaces.
The exterior walls are plain. The texture of the stone does most of the talking, but as is common in his buildings, different courses of stone are different height, so that a subtle horizontal banding emphasizes the breadth of the house. This isn’t the in-your-face polychromatic Richardson of his early years. This is a quieter, more refined Richardson at the peak of his stylistic creativity.
What ornamentation adorns the house is reserved for the column capitols and the arch detail above the main entryway. The arches form their own special statement. They are massive, well in excess of what is required. There is no delicacy here. It is a restrained force and strength. It is as if a Roman architect had been overcome with the brutal simplicity of Stonehenge.
The Warder-Totten house give a more refined appearance than the Glessner house. It was built with smooth-faced stone and has more windows. Its turret still gives it a castle feel, but one a little more removed from the middle ages. This house was designed in 1885, but not built until after the death of Henry Hobson Richardson.
Like the Glessner and Bigelow homes it has a courtyard, but on a smaller scale. Still the fortress feel is there. The wall of the courtyard is taller than privacy alone would dictate, and it resembles the outer wall of a castle, or, less generously, a prison.
Even where his houses were not grand mansions Richardson could work wonders with stone. The Ames Gate Lodge is actually a caretaker’s home, situated to guard the one of the entrances to the Ames estate. Few gardeners have enjoyed such impressive accommodations.
The house itself is not Romanesque but Norman, but it is one with the massive arch of the gateway. The rough boulders bespeak its humbler purpose, and like all houses Richardsonian it is rooted to the ground. This tower does not aspire to great heights but with its arrow slit windows it stands a sentry beside the gate. This is not a house of great beauty, but it is a house you will remember.
Had Richardson lived longer perhaps he would have delighted us with many more houses. Instead he died of Bright’s disease at the age of 48. Before his death he designed two houses for a father and a son. One was completed while he was yet alive. One was completed by his assistance after his death.
The Isaac H. and John Robert Lionberger houses stand as counterpoints to each other. Both are Richardsonian Romanesque, the one in stone, the other brick. The father, John Robert Lionberger was father-in-law to the sister of George Shepley, an assistant to Henry Hobson Richardson, who also happened to be the son-in-law to H.H.R. It was the father’s house that was built first, in stone.
Alas it does not stand, but it exists yet in pictures. The son’s house does stand, but it has undergone a major expansion. years of neglect, and a recent renovation. The pictures you can find that are current look nothing like the original. So we end this tale with two very dusty pictures.
To Top of Page - Houses of Henry Hobson Richardson
Famous Architects Page
Home - House Design
Please!
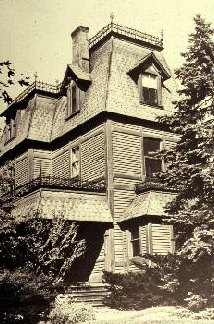
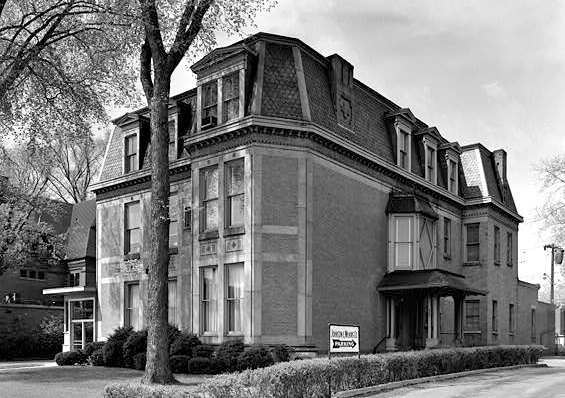
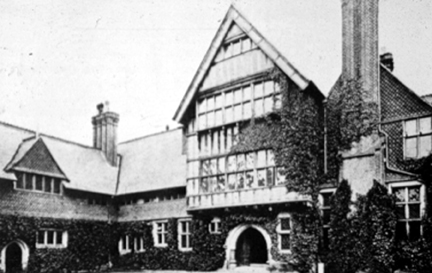
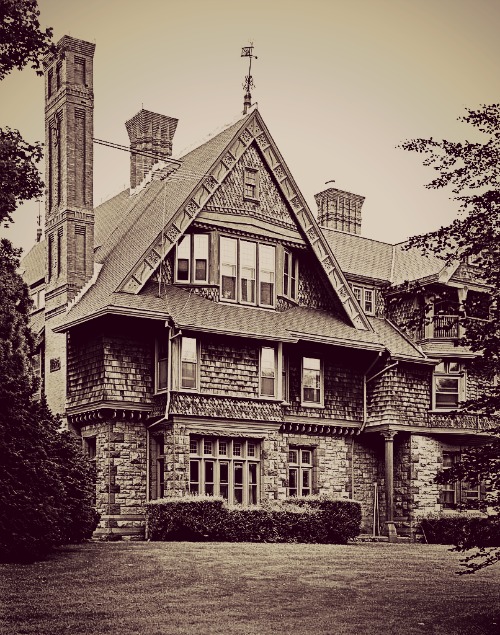
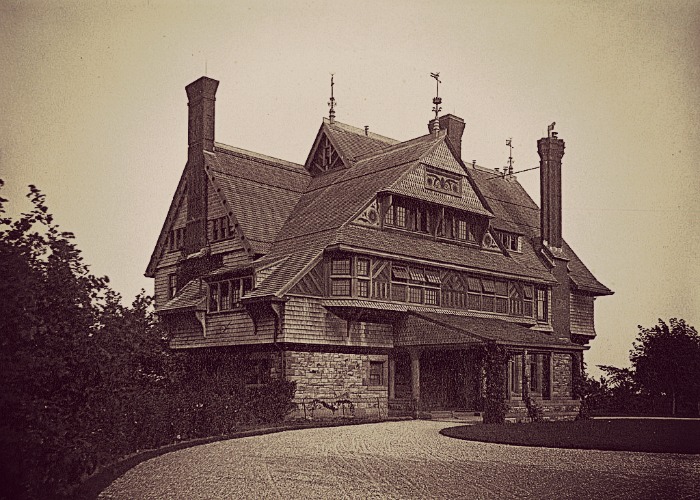
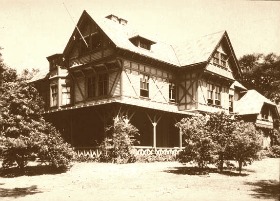
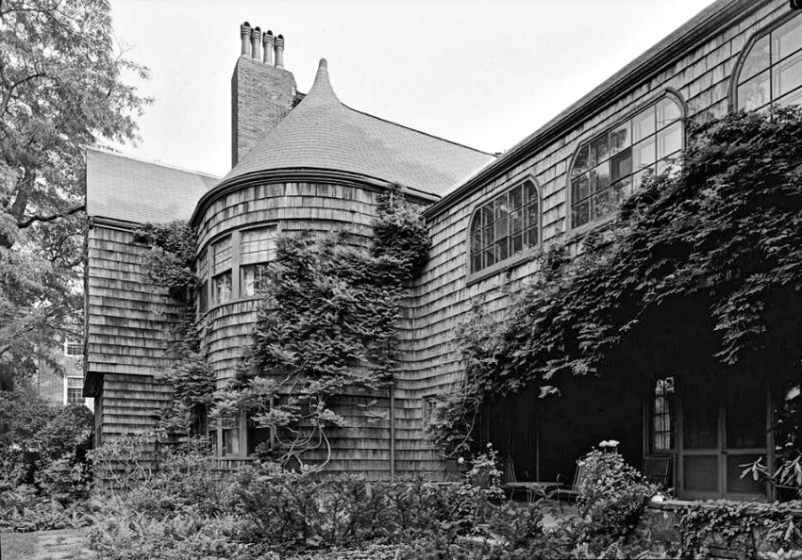
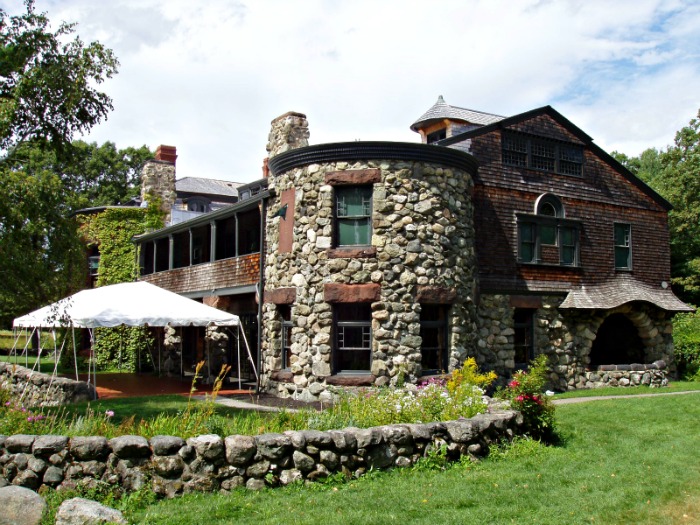
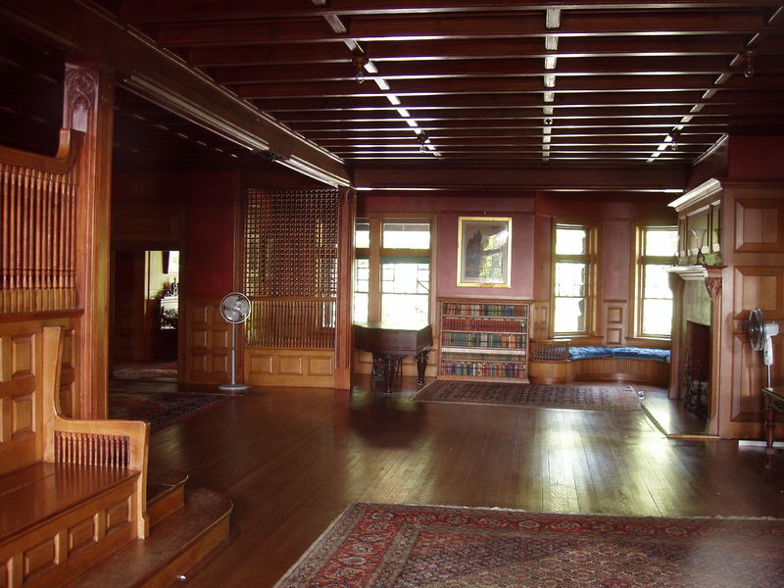
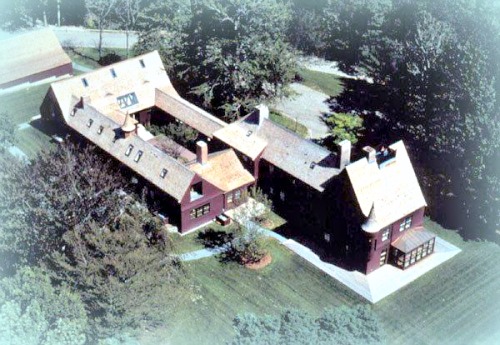
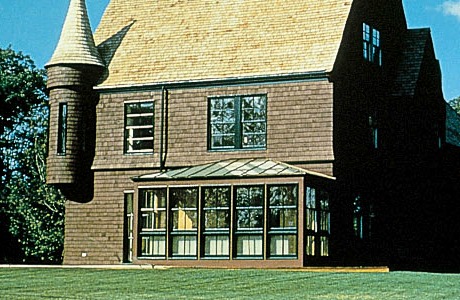
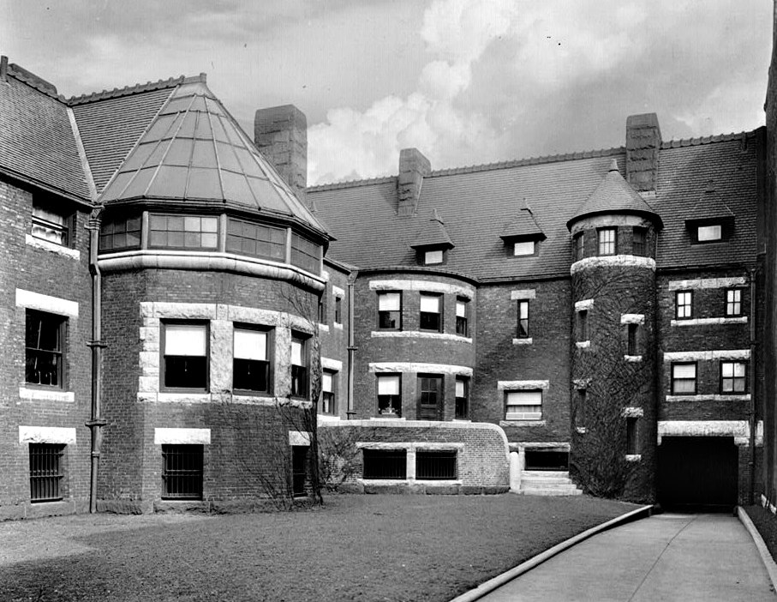
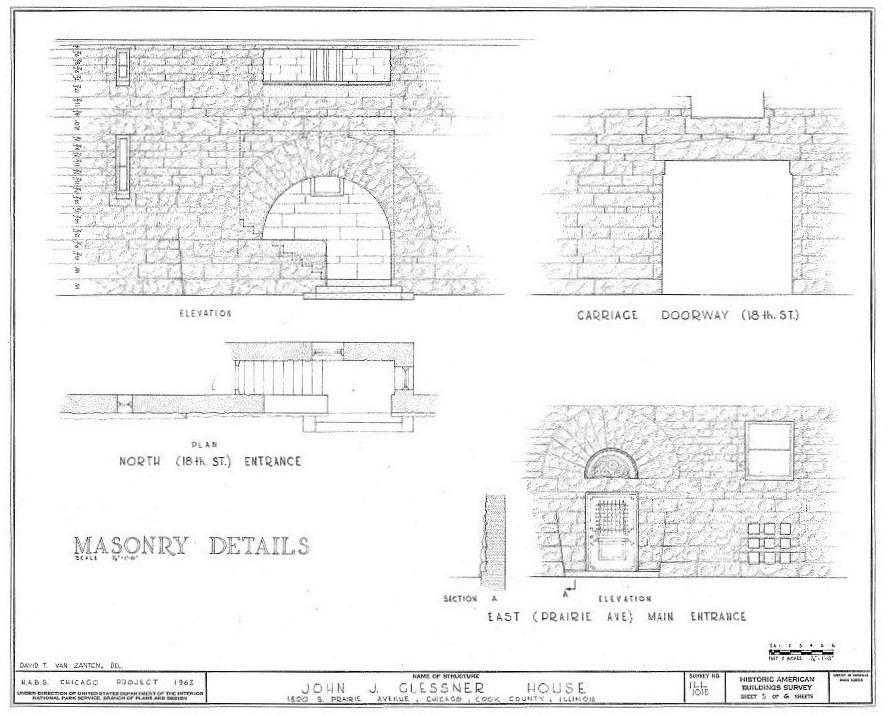
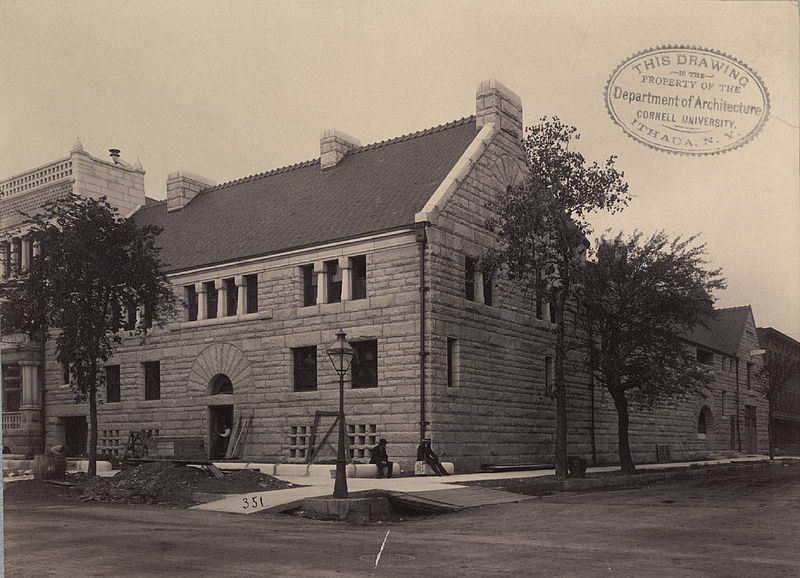
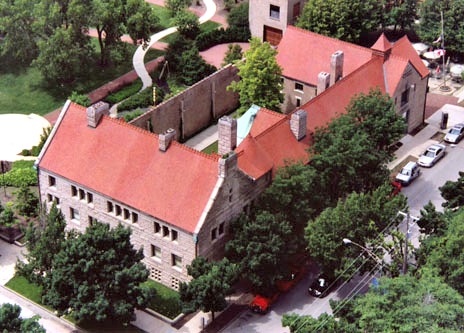
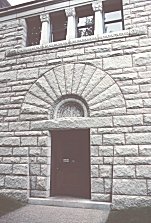
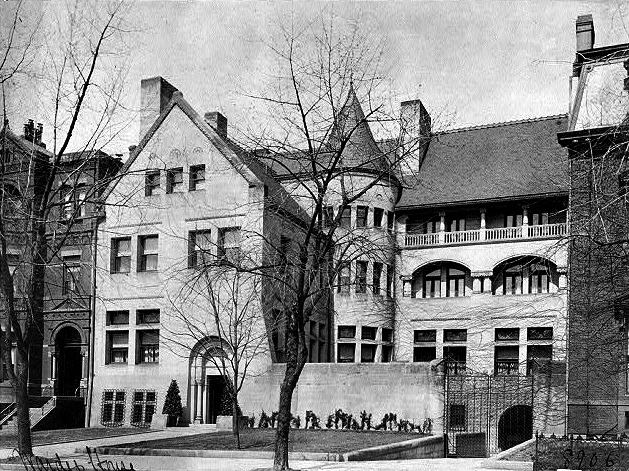
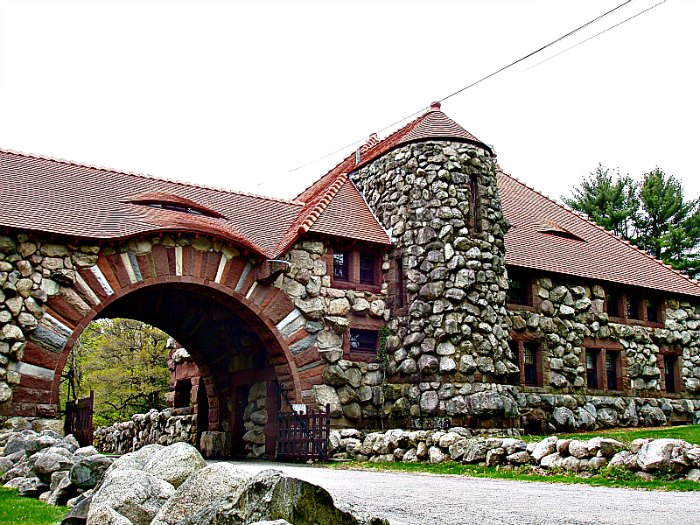
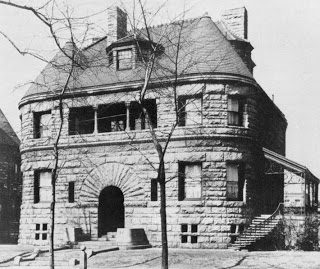
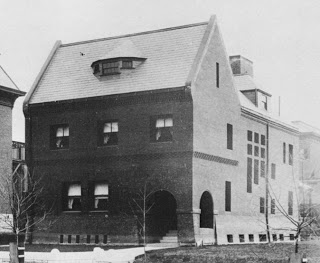




New! Comments
Have your say about what you just read! Leave me a comment in the box below.