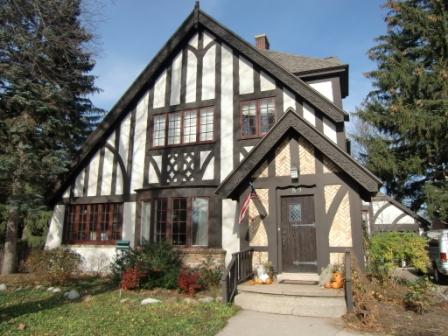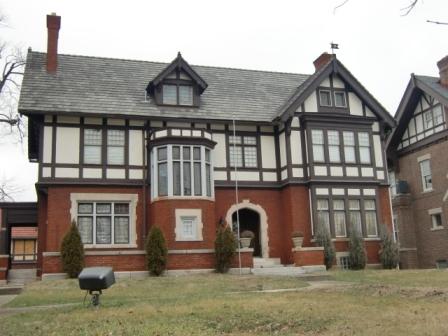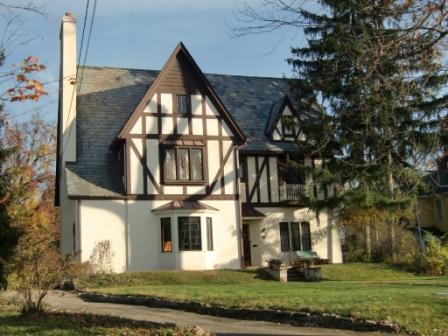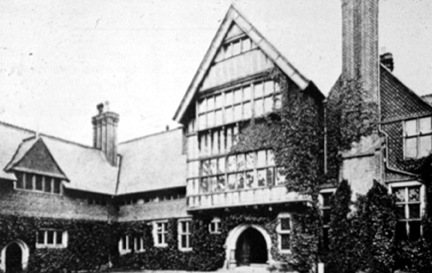Below is a copyrighted article intended for publication outside of this website. Code has been put in place so that this page will not be crawled and no links point in to it. This is to ensure that it will only show up on searches as appearing in your publication.
Joffre Essley is the author and he affirms that the words are his alone. Photographs are his unless otherwise noted.
No one is permitted to publish this article without the permission of the author. He will only give one publisher permission to print or distribute this article. However he reserves the right to create and publish articles on the same subject through other publishers.
Publication will require a follow link to a page on www.house-design-coffee.com to be designated by the author. Further, information about the author will be published, either at the bottom of the article or on an alternative page agreed to between the publisher and the author. The author information will link back to the main page of www.house-design-coffee.com through the anchor text "House Design" or other words agreed to by the Author.
The author's name will link to his google profile, unless other arrangements have been made.
Author retains the copyright on the article. Permission to publish is restricted to the publications listed in the agreement between the author and the publisher.
Tudor Houses
Tudor houses are a literal interpretation of a style of house common in the 16th Century. You can still find these houses in Europe, still standing after hundreds of years and several major wars. The basic house is stout and can survive the years. Its modern suburban cousin is a different animal. They have the Tudor look, but in most cases the structure does not vary from any other suburban house on the market.

The original Tudor was a post-and-beam construction. This provided a very stiff framework, but it didn’t keep out the wind and the rain. To do that they filled in the spaces between the posts with a lattice of branches or split wood and then filled in the lattice with a plaster of mud and straw. This is sometimes referred to as daub-and-wattle construction.
The wood structure would last a long time but the daub-and-wattle infill would have to be replaced periodically. Most houses would continue to be built with a post-and-beam construction but the daub-and-wattle wasn’t always the best choices for completing the house. In America, where wood was readily available, wood siding became the standard. Eventually, when steam saw mills made thin structural boards easy to produce the 2x4 replace the heavy wood posts and builders moved to what was called balloon framing. Balloon framing is similar to the framing techniques used today.

Balloon framing and wood siding should have spelled the death knell for Tudor houses, but all old styles have their moment of revival. The Tudor’s moment came about from a British architect named Richard Norman Shaw. He fooled around with several older techniques and is generally credited with developing the Queen Anne style.
Something close to the Tudor look came about with the Stick style. This was essentially the Queen Anne style with exterior boards placed on the outside to mimic the post-and-beam structures of the old daub-and-wattle homes. However these boards were just laid on top of wood siding. It was an imitation of Tudor, but it was more representational than literal.

The literal interpretation would come about a few decades later with development of thin brick veneers and stucco. These two items could be applied to create a Tudor home that looked authentic, but which had all the advantages of 2x4 framing. This style became popular in the 1920’s and really went hand-in-hand with the development of the Craftsman style.
Craftsman homes often had exposed beams on the interior. Tudor homes had the look of exposed beams on the outside, and exposed beams on the inside made for a nice match. The Craftsman homes grew out of the Arts-and-Crafts movement in England, the same cultural rebirth that inspired Richard Norman Shaw to look to the 16th Century for his muse. An architect could work on a Tudor house in the morning and a Craftsman home in the afternoon and draw from the same palette of design ideas for his interior.
Modern Tudor houses, whether from the 1920’s or the 2010’s, can look beautiful. The can even look like they were built in the 1500’s. Unfortunately many are poorly designed and look like standard model tract home with some stucco applied. These give the style a bad name.

The above home is one of the Robert Norman Shaw homes that sparked the interest in Tudor.
Since the style is so literal, the anachronisms of modern construction detract from the house. Anything that doesn’t look medieval will seem out of place. A Stick style home never had that problem because it was only inspired by the old forms, it didn’t try to copy them.
Of course even a Tudor house that is technically excellent can suffer from a poor design. The basic principles of design don’t change by style. Ugly transcends the different era’s.
Yet Tudor's medieval look can help to insulate it from design mistakes. There can be a redeeming quality that shines through when a house is unique and interesting. I have seen a few Tudor houses like this. The house itself is odd, but the style adds enough interest that you find yourself liking a house that you know deserves the word ugly.
Tudor will always have its detractors, but its fair to say that it will always have its fans. This should keep it alive for many decades to come.
About the Author
Joffre Essley spends far too much time thinking about houses and writing about different house styles at www.house-design-coffee.com



