Greek Revival Architecture - A History of the George Munro House
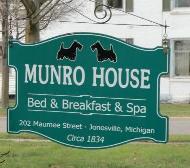
Greek Revival architecture is well-represented in Michigan.
I was en route to visit my son at Hillsdale College when I saw a beautiful Greek Revival house out of the corner of my eye. I pulled over as quick as I could. My wife is getting a little nervous about my tendency for sudden braking every time I see a house worth shooting.
This particular house turned out to be the Munro House Bed and Breakfast.
I took my picture from the front, but decided it would be cool if I could get some interior shots. I got a lot more than I bargained for. Mike Venturini is the proprietor and he gave me a great tour of the house and explained how a Cape Cod became one of the finest examples of the Greek Revival architecture in the region.
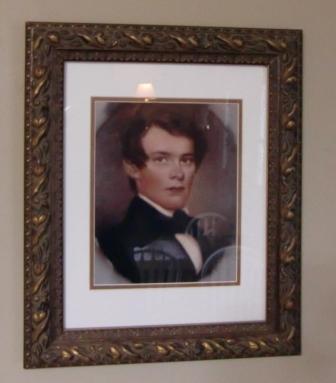
This is George Munro. He built the house. He was from New York, and the adventurous type. He had plans for heading out West. His new wife had other plans. She wasn't about to move out to the wilds. She told him he could make his fortune and then send for her.
George came out and set up shop. He traded with the local Indian tribe. He set up a mill and a foundry. He did well.
He built a three-bay Cape Cod house for himself. This was sufficient for himself, but when it came time to bring Mrs. Munro he did a serious upgrade. The three-bay became the back section of a new mansion. The main house was added in 1840. Two wings were extended in 1848. The new sections were built in the Greek Revival architecture that was dominating new construction.
The picture below shows the original three-bay, now flanked by the main house.
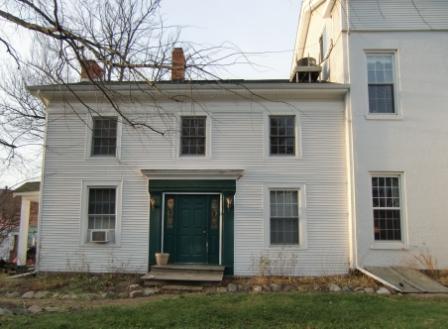
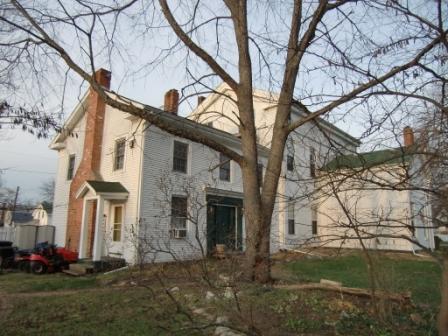
The picture above shows the three phases of building. The original faced Southeast. The large expansion in the Greek Revival style faced Northeast. The wings on the side followed the line of the new house, with the original relegated to the rear. The Cape Cod was restyled to match the Greek Revival architecture, but it suffered the indignity of becoming the kitchen. (I use the expression "Cape Cod" because that was the description given to me by the owner. It doesn't quite look like it was a traditional Cape Cod, but a lot of changes have been made. It was, at least, a plain and simple New England home.)
The picture below shows the interior of the original. It has low ceilings (about 8 foot). The fire place shown was right in the middle of the house, and you can see its chimney in the exterior shot of the Cape Cod section.
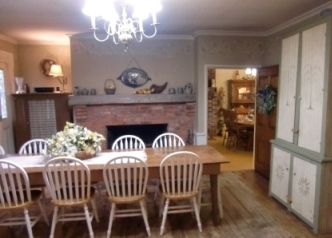
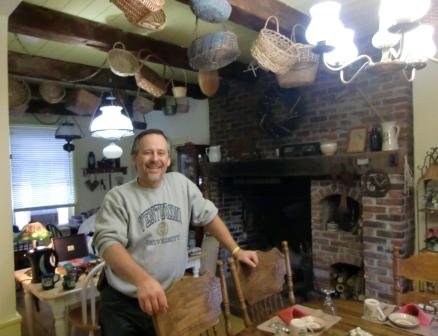
Above is Mike Venturini, my host and guide. He keeps an excellent Inn and tells a captivating tale. All information I am providing is courtesy of his generous sharing.
He is standing in the kitchen, the old three-bay. It was built while the area was still rough, and George was still working hard helping to settle the area. Note the hand-hewn beams. Mike says that he was told that the beams may have come from a boat. Settlers sometimes floated their goods as far as they could go, then tore the boat apart and used the best beams for their houses. These beams have mortise cuts that indicates this might be the case.
Below is another shot that shows a glimpse into the farthest bay from the main house. This was converted into a garage at one point. A later owner tried to recreate what it should have looked like. The fireplace was rebuilt with bricks from a jail. The windows came from a church. The door came from a brothel. The county is well-represented in this one room.
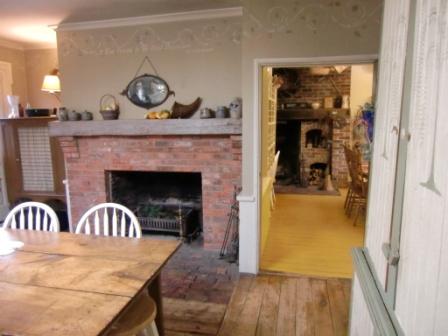
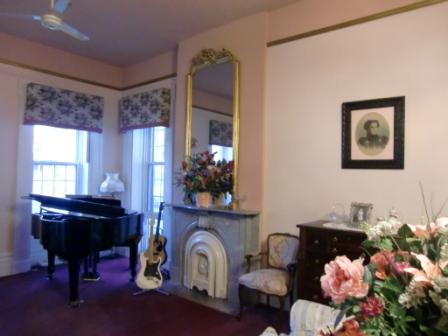
The Greek Revival main house has 12 foot high ceilings. The wings have 10 foot high ceilings. This room also has two fireplaces. I suspect Mrs. Munro was quite pleased with the house.
The picture below shows the chandelier in the entry hall.
Below that I leave you with a last picture of the house taken from the front.
There are more pics available on the Munro House Bed and Breakfast website. You can also get more details on George and his family. There are some pictures of the bedrooms, which show how the windows cut in right at the base of the floor. Its one of the compromises the builder made to provide a large entablature under the roof and pediment. This makes for a very pure example of Greek Revival architecture, but is a little bit odd for our modern tastes.
If you stay there as a result of this website, please let Mike know who sent you his way. I have no arrangement with Mike, but maybe I can wheedle a free stay during one of my trips to see my son at nearby Hillsdale College.
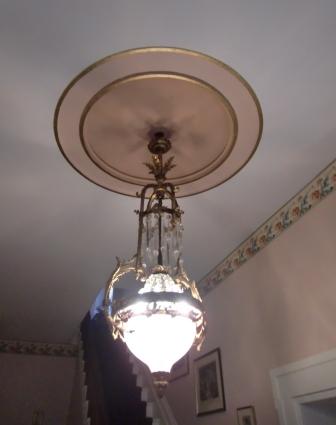
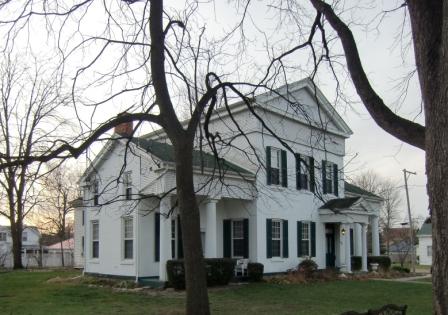
Back to Greek Revival Architecture
Back to the House Styles Section
Home Page

New! Comments
Have your say about what you just read! Leave me a comment in the box below.