Window Design Examples
In this series of six articles I look at window design. In the first two articles I discussed the placement of house windows. In my final two I look at the types of windows and materials available for the home window. In this and a follow-on article we will take a look at some real examples. As I am primarily working from my existing stock of photos my choice of subjects is opportunistic. I will discuss what I have available.
Window Design: High Windows and Interior Windows
Previously I had mentioned the issue of window placement in regards to furniture. While I love full-length windows they do restrict what you can do with your furniture. Here is an example of a specialty window designed to circumvent that problem. This is a piano window, and an upright piano fits very nicely right under the window. I know because for about three years that is where we had our upright. It is not a great window for viewing, but it lets light in, and in the right setting can be used to great effect.
This particular window now looks out onto an enclosed porch, which leads me to my second subject, interior windows. In this 16th Centruy painting by Pieter de Hooch, just to the left of the alcove bed is a small window looking out into the next room. A window looking in from one room to the next is not a common find in contemporary homes, but they have their merits. Architect Christopher Alexander, author of “Pattern Language” offers this advice in his pattern number 194, Interior Windows: “Put in fully glazed fixed windows between rooms which tend to be dead because they have too little action in them or where inside rooms are unusually dark”.
Small rooms, and corridors are prime candidates. Houses should not contain dark prisons. The windows let in light but also help people feel more connected as they can see what is going on. The closest I have come to seeing this done in modern housing is the use of glazed French doors, which has the same basic effect.
One reason we see little of it is because many homes have an open floor plan. Interior windows are not needed in this case. Yet enclosed rooms have their advantages. Perhaps interior windows can allow you to combine some of the advantages of both.
Order and Window Placement
Moving on to the exterior of the house brings up the subject of order and symmetry in the placement of windows. These next two Georgian-inspired homes, both from the town of Gettysburg, show a couple of different approaches for achieving this.
The first home uses even spacing of the windows. The second uses two groups of four windows on either side of the entryway, with a hint of a window in the form of a porthole. Note that they both distinguish between the first floor and second floor windows. This isn’t necessary, but it is common. In the first, the second floor windows are somewhat shorter. This helps the house feel a little weightier on the bottom, lowering the implied visual center-of-gravity.
The second house differentiates through the use of different color shutters. It does not appear to me to improve the looks of the house.
I have several examples of how the symmetry and groupings affect window placement in my article on Gestalt Principles.
Window Design and Round Windows
The porthole window above inspired me to include this lakeside home from Saugatuck, Michigan. The round window above was an accent. Here it is the focal point.
A round window in a house full of rectangular windows will always stand out. Our mind will naturally put it into a separate category.
Use this effect carefully. If you are planning for the focal point to be one place, for instance at the entryway, and then you put a large round window off to the side, you might just find that the round window has become a magnet for the eyes, detracting from your grand entrance. Use this effect intentionally, to pull their eyes in to where you want them to go.
Framing the Window
It seems to have become a rule that windows should be left plain, with the one exception being the use of shutters on either side. Below is a reminder that this need not be. At one time it was quite common to create a decorated space around window through the use of special brickwork or columns and pilasters.
It adds expense, and runs the risk of becoming too busy, but it can add interest and sparkle to your home. It brings a relief to the texture of your house, so it seems less two-dimensional. The decoration or framing need not be classical or gothic.
Modernists have shied away from ornament, but there is no reason why a window design that relies on decorative framing would not work just as well on a contemporary home as a revival home. You would just have to adjust the ornamentation to be in sympathy with the style of the house.
There is much more that I should say on this subject and I will return to it in my next article where we will again look at real houses with real windows.
To Top of Page - Window Design
To Window Architecture Design Examples
To Fenestration
Home - Design of Houses
Please!
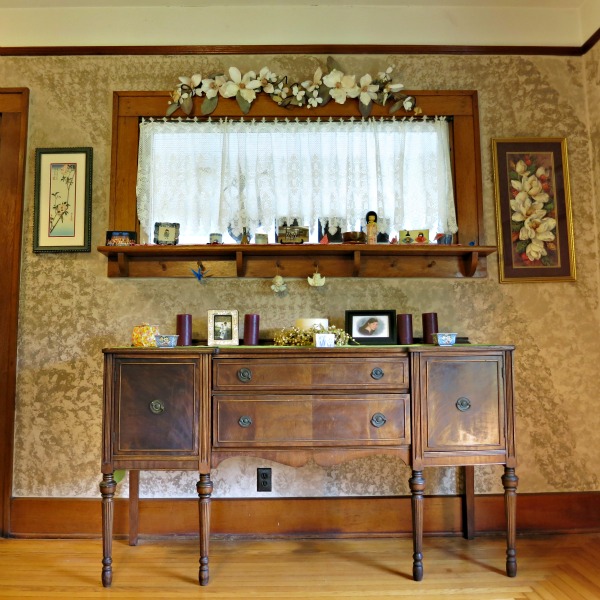
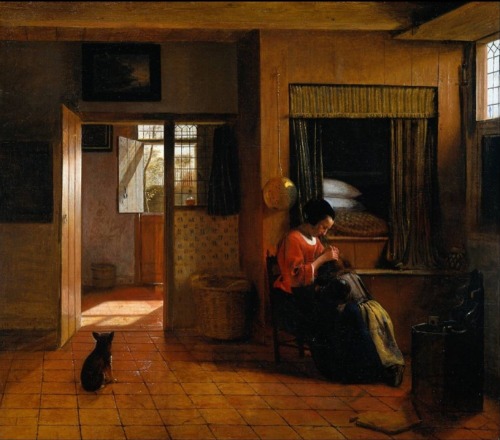
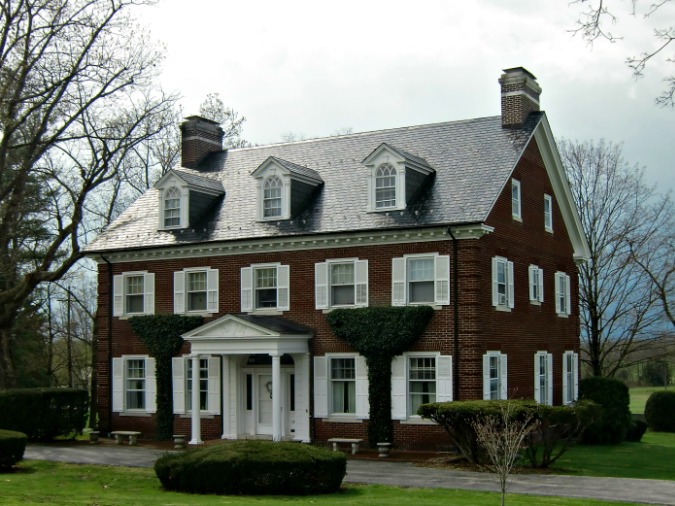
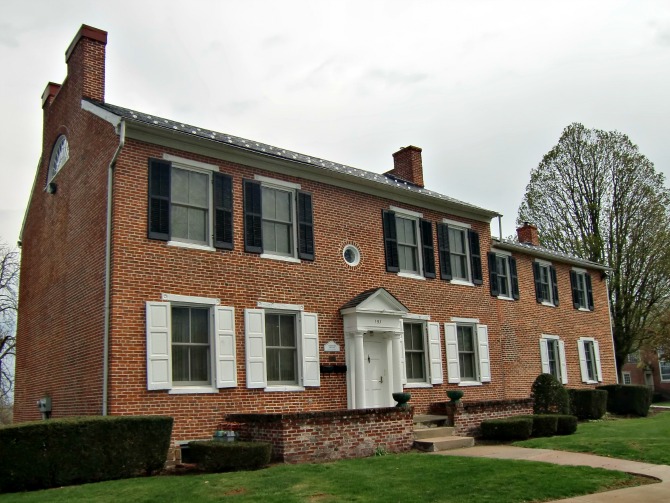
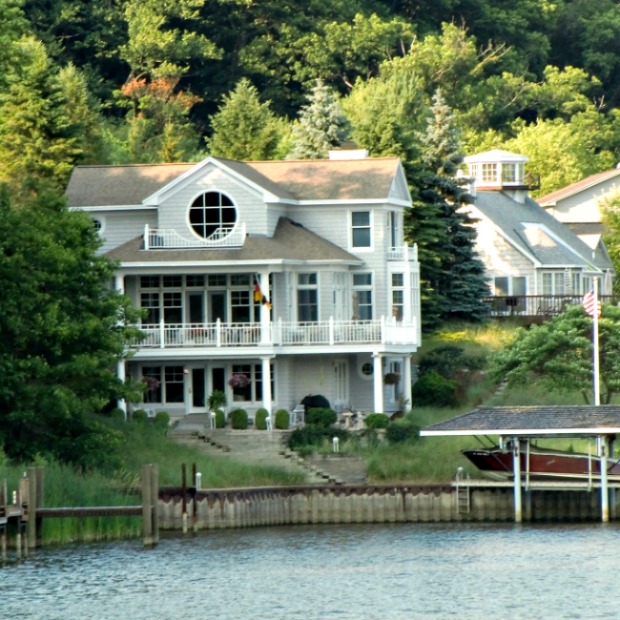
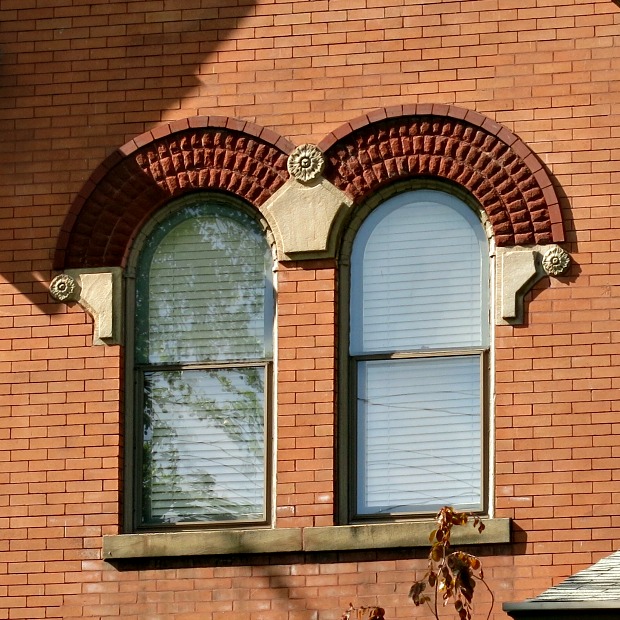




New! Comments
Have your say about what you just read! Leave me a comment in the box below.